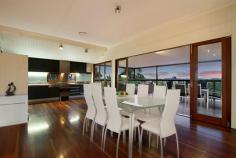56 Birdwood Terrace Auchenflower QLD 4066
From the moment you walk through the entrance of this lovely home, you will understand why it is so very special.
Your eyes will automatically be drawn to the "VIEW''. It frames the property.
180 degrees - from Mt Gravatt, out to Cunningham's Gap and around to Mt Coot-tha.
Designed to compliment and showcase this wonderful panorama, the home is a clever blend of character and contemporary styling.
From the wide wrap around front and side veranda, to the 11ft high
ceilings, rich polished timber floors, solid timber windows and doors
there is a feeling of space and clean design.
The lounge, kitchen and dining areas are linked together and open out
via timber and glass sliding doors to the expansive upper terrace that
takes in the view, and overlooks the in-ground salt water pool and rear
lawn.
There are three bedrooms and two bathroom on this level. The Master has a walk-in robe and en-suite.
The wide internal timber stairs take you down to a spacious, light and
airy family room, with massive floor to ceiling storage cupboards along
one wall, and sliding timber and glass doors that lead out to the lower
terrace, another perfect indoor-outdoor area.
Two more bedrooms, a bathroom and laundry are also on this level.
This level leads down to the large in-ground salt water pool, and generous lawn.
The house has plenty of lock-up storage areas under, and a separate utility and drying area off the laundry.
There is a double carport, situated behind the high front fence, with
electric gates for ease of entry and for increased privacy and security.
Other features of the home include.
The homes location catches the cool summer breezes.


