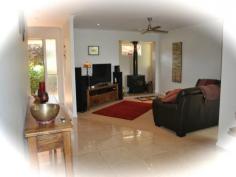48 Jenyns Rd Tamborine Mountain QLD 4272
PERFECT PRESENTATION PRIME POSITION
This immaculate low set brick residence sits perfectly positioned on a 916 m2 fully fenced block of land and ticks all the boxes.
The entrance leads you to an open area of living, dining, kitchen and family room.
You will be impressed by the light and airy home. Every window enjoys a view into your landscaped garden, enjoying privacy at its best.
The living room comes complete with a combustion wood fire, perfect for the cooler months. The ultimate dream kitchen comes with ample cupboard space and quality appliances, designed for practicality and space.
The family room /library, enjoys a great view to the western ranges. The large master bedroom comes complete with en-suite and walk in robe. The two guests bedrooms, both have built in robes and share the great size family bathroom.
You love entertaining? Yes, there is a great fully covered entertainment area as well.
There is still plenty of room in your landscaped gardens for children or pets to play.
This home is also ideally suited for downsizing and or retiring, easy care gardens, and fully fenced, flat, the list goes on. You love traveling, well.. Just lock the home and go.
To inspect this truly fabulous home, please call to inspect
Features:
Three bedrooms
Two bathrooms
Open plan living
Modern kitchen ample space
Light and airy
Combustion wood heater
Ceiling fans
Revers cycle Air conditioner
Solar hot water
916 m2 landscaped gardens
Fully fenced
Electric gate
Double lock up garage
Large fully covered entertainment area
Garden shed
EXCLUSIVELY LISTED AND MARKETED
For Sale
$479,000
Features
General Features
Property Type: House
Bedrooms: 3
Bathrooms: 2
Land Size: 916 m² (approx)
Indoor
Ensuite: 1
Outdoor
Carport Spaces: 2
Garage Spaces: 2
Deck
Eco-friendly
Water Tank
Greywater System
Inspections
Inspections by appointment only.


