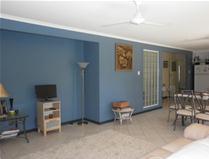48 Mackie Street Chinchilla QLD 4413
RESIDE - DIVIDE - DEVELOP
Vendors are motivated so bring your ideas and enthusiasm.
48 Mackie Street is home to a classic stucco and tile residence and sits on 3,960sqm of well established lawns and gardens giving a high degree of privacy.
The floor plan consists of three bedrooms, two living areas and as it should be, the kitchen is the heart of the home.
With its generous bench tops and work area this is a kitchen that beckons the family together, whether it be for chat over coffee or to share the food preparation. Clutter is a thing of the past with ample overhead and under bench storage.
There are several spots to sit and relax around this home but the recipe for perfect outdoor dining and entertaining has to be the spacious tiled alfresco designed exceptionally well to blend the interior of the home with the exterior.
Two street access - opens up the opportunity to sub-divide into 2 separate Lots . Options become available to either sell one or both lots or build a residence or units.
- Air conditioned
- Ceiling fans
- Two car accommodation/workshop
- Garden shed
- Working bore
- General Features
- Property Type:House
- Bedrooms:3
- Bathrooms:1
- Land Size:3960 m² (approx)
- Indoor Features
- Built-in Wardrobes
- Air Conditioning
- Outdoor Features
- Garage Spaces:2
- Other Features
- Light Fittings, Insect Screen, TV Antenna, Clothes Line,


