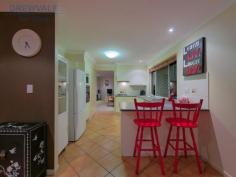19 Dungaree Dr New Beith QLD 4124
Envision yourself starting a new chapter in life on this fantastic fully fenced acreage. The neat and tidy home combines the easy flowing plan and generous sized rooms leading to the outdoors. This magical area combines a large entertainment that flows to a beautiful block with ample space for your kids to play. Inspect today and make the most of what acreage living is about.
★ DISCOVER MORE BY WATCHING OUR REAL VIDEO SHOWCASE ★
• 4 x bedrooms all featuring built-ins + Ceiling fans
• 5th Room a study or potential bedroom
• Spacious master includes walk in + Ensuite & spa bath
• 2 x Spotless bathrooms
• Spacious family lounge combining the meals
• Formal Lounge & Dining great for treating the guests
• Kitchen with essential appliances overlooking the entertaining alfresco
• Security screens + Air Conditioning + Solar hot water
• Double Remote lock up garage
• Spacious outdoor entertaining area
• 6m x 9m (Approx) Shed
• Fully Fenced and remote gate entry
Property Map
Map data ©2014 Google
Terms of Use
Report a map error
Map
Satellite
Request Property Information
If you would like more information on this property, simply complete the details below and we will be in contact shortly
Name:
Email:
Mobile:
Comments:
Note: fields marked with a bold label are required to submit this form.
Inspections
Inspections by appointment only.
Features
General Features
Property Type: House
Bedrooms: 5
Bathrooms: 2
Land Size: 0.41ha (1.01 acres) (approx)
Indoor
Ensuite: 1
Toilets: 2
Workshop
Rumpus Room
Air Conditioning
Outdoor
Secure Parking
Garage Spaces: 4
Outdoor Entertaining Area
Shed
Fully Fenced


