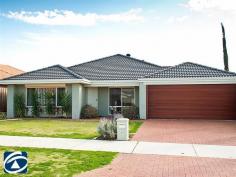9 Leedon Dr Ellenbrook WA 6069
This fabulous 4 x 2 property has been designed with a floor plan that 'works' and one for all of the family.
Offering great open plan living zones, entertaining area and good size backyard, you will love how this property ticks so many boxes.
Located in the 'Charlottes Vineyard' estate close to parks, schools, restaurant and easy access to shopping centre, public transport and medical facilities
this property is ideal for the family requiring space and location. A fantastic investment property or to live in yourself this truely is a must view!
Some of the fantastic features of this property include
- Spacious master bedroom with his and hers walk in robes
- Theatre room with double french doors
- Galley kitchen with stainless steel appliances, rangehood, double door pantry and overhead cupboards
- Open plan family room and meals area
- Childrens wing comprise of 3 bedrooms all with built in robes and conveniently located near the bathroom
- Fantastic rear entertaining area offers a paved alfresco, good size backyard with lawns and gardens - perfect area for the children to play
- Ducted reverse cycle air conditioning
- Roller shutters to the front of the home
- Security system
- Garden shed
- Double garage with automatic roller door and shoppers entry
- Reticulated lawns and gardens
- Land size 553m2 Total house approx 225m2
Offering great open plan living zones, entertaining area and good size backyard, you will love how this property ticks so many boxes.
Located in the 'Charlottes Vineyard' estate close to parks, schools, restaurant and easy access to shopping centre, public transport and medical facilities
this property is ideal for the family requiring space and location. A fantastic investment property or to live in yourself this truely is a must view!
Some of the fantastic features of this property include
- Spacious master bedroom with his and hers walk in robes
- Theatre room with double french doors
- Galley kitchen with stainless steel appliances, rangehood, double door pantry and overhead cupboards
- Open plan family room and meals area
- Childrens wing comprise of 3 bedrooms all with built in robes and conveniently located near the bathroom
- Fantastic rear entertaining area offers a paved alfresco, good size backyard with lawns and gardens - perfect area for the children to play
- Ducted reverse cycle air conditioning
- Roller shutters to the front of the home
- Security system
- Garden shed
- Double garage with automatic roller door and shoppers entry
- Reticulated lawns and gardens
- Land size 553m2 Total house approx 225m2


