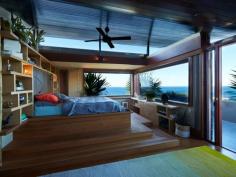3 Plateau Road Avalon NSW 2107
A Unique Walter Barda and Jamie Durie Collaboration
A sculptural masterpiece designed by acclaimed architect Walter Barda and owner/designer Jamie Durie, this iconic residence boasts spectacular ocean views from Long Reef to the central coast coupled with a superb fusion of form and functionality. Its bold design takes inspiration from its majestic oceanfront setting, incorporating organic, natural and sustainable themes into a singular contemporary vision.
Set across multi levels, the open plan concept is at once relaxed and intimate, yet can easily accommodate entertaining on a grand scale. Floor-to-ceiling glass takes in the stunning seascapes, while the sunken living room features direct views of designer Jamie Durie's signature vertical gardens. Anchored by a gourmet contemporary stone kitchen, this extraordinary space extends to a one-of-a-kind garden and deck offering an infinity edge pool and spa, koi pond, sunken lounge with fire pit and a sleek outdoor kitchen, creating an unmatched environment for a remarkable indoor/outdoor lifestyle.
The ground floor boasts a second lounge/rumpus, private gym and sauna, while other several other rooms throughout the residence can be utilised for additional bedroom.
- General Features
- Property Type:House
- Bedrooms:5
- Bathrooms:4
- Land Size:614 m² (approx)
- Indoor Features
- Ensuite:1
- Study
- Gym
- Dishwasher
- Rumpus Room
- Outdoor Features
- Remote Garage
- Garage Spaces:4
- Other Features
- All weather verandah, Built in Wardrobe, Close to Avalon Village, Close to schools, Close to Transpo


