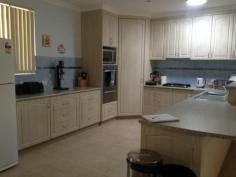53 Hackett Road Donnybrook WA 6239
5 acres, 2 homes, large shed, income.
Located 3kms to the south east of Donnybrook and within the town boundary, this 5 acre rural zoned property includes 2 homes, an 18m x 12m shed with 3 phase power, garden shed/storeroom, tanks & equipped bore, and income producing plantings of orchard and protea's. The well presented rendered brick and tiled roof main home features 4 good sized bedrooms, lounge, kitchen (timber feature cupboards), dining with reverse cycle air conditioner, entry hall, main bathroom, shower and toilet off the laundry, polished jarrah floorboards throughout much of the home and solar hot water system. The home, with attached patio and front porch, is set in established gardens that provide it with some privacy from an insulated
4-5 year old second home. This insulated home, built of timber stud framing, rendered compressed cement wall cladding, iron roof sheeting and concrete floors, features 3 good size bedrooms.
Each bedroom has tiled floors, built in robes, vertical blinds, with an ensuite to the main bedroom, while open plan kitchen, dining and lounge have vinyl floor covering, vertical blinds and reverse cycle air conditioning. The main bathroom includes a toilet.
- General Features
- Property Type:Lifestyle
- Bedrooms:7
- Bathrooms:3
- Land Size:2.02ha (5.00 acres) (approx)
- Outdoor Features
- Carport Spaces:1
- Garage Spaces:3


