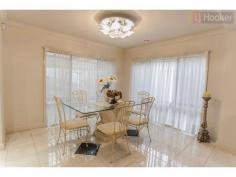14 Adderley Dr Greenvale VIC 3059
A Privileged Lifestyle In An Envious Location!!
With an abundance of spacious living and ample accommodation of
approx 50 squares this outstanding home offers plenty of room for the
growing family. Radiant open floor plan that allows family to choose to
interact yet provides space for these who appreciate their privacy.
Bathed in natural light, the home's spectacular interior boasts four
upstairs bedrooms all with robes, master bedroom with large ensuite
including spa bath and double shower, main bathroom with spa, huge
family retreat area complete with balcony to admire the views.
Downstairs offers study, powder room, formal lounge and dining, superb
granite-bench kitchen with stainless steel 900mm cook top and oven
overlooking casual open living/dining area, separate lounge opening to
the undercover entertaining area and established gardens. Other
stand-out features include ducted heating and evaporative cooling,
family-sized laundry, gas fire place, huge triple car garage (remote)
with internal access and much more. Make time to come and see this
fabulous home and start living the lifestyle you deserve!
Property Snapshot
With an abundance of spacious living and ample accommodation of
approx 50 squares this outstanding home offers plenty of room for the
growing family. Radiant open floor plan that allows family to choose to
interact yet provides space for these who appreciate their privacy.
Bathed in natural light, the home's spectacular interior boasts four
upstairs bedrooms all with robes, master bedroom with large ensuite
including spa bath and double shower, main bathroom with spa, huge
family retreat area complete with balcony to admire the views.
Downstairs offers study, powder room, formal lounge and dining, superb
granite-bench kitchen with stainless steel 900mm cook top and oven
overlooking casual open living/dining area, separate lounge opening to
the undercover entertaining area and established gardens. Other
stand-out features include ducted heating and evaporative cooling,
family-sized laundry, gas fire place, huge triple car garage (remote)
with internal access and much more. Make time to come and see this
fabulous home and start living the lifestyle you deserve!
Property Snapshot
Property Type:
House
Construction:
Brick
House Size:
50.00 m2
Land Area:
752 m2
Features:
Air Conditioning
Balcony
Built-In-Robes
Close to Schools
Close to Shops
Close to Transport
Ducted Heating
Ensuite
Family Room
Formal Lounge
Granite Benches
Powder Room
Remote Control Garaging
Stainless Steel Appliances
Study
Undercover Entertainment Area


