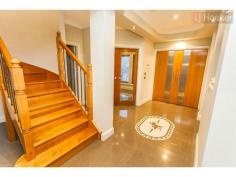89 Kirkham Dr Greenvale VIC 3059
Step Inside For A Wonderful Surprise!
Graced with all the elements that make a house a home and positioned
in the ever so popular location of Shannon Rise Estate, this impressive
family designed abode is showcased over two levels of modern living.
Stunning interior highlights 5 upstairs bedrooms (including huge master
offering walk in robe, luxury ensuite with spa bath/double shower and
large private rear balcony). Downstairs boasts a bright and welcoming
open entrance, formal study with mirrored robes, separate lounge area
with bar, stylish main bathroom and a stunning open-plan living and
dining complemented by a caesar stone-bench kitchen with quality
appliances, walk in pantry and ample cupboard space which flows through
to the large theatre room.
Heading outdoors, you're presented with a fully concreted outside
undercover entertaining area overlooking a step up spacious rear yard
including garden shed and side access, boasting 665m2 (approx.) of land
in total.
An abundance of extras include ducted heating, refrigerated cooling, gas
fire log heater, ducted vacuuming, video intercom and alarm system,
porcelain tiles, solid tasmanian oak timber stair case, down lights
throughout, landscaped gardens front to rear and double lock up garage
on remote. There's simply too much to mention in words, only an
inspection will do. Have a look today, before it sells!
Property Snapshot
Graced with all the elements that make a house a home and positioned
in the ever so popular location of Shannon Rise Estate, this impressive
family designed abode is showcased over two levels of modern living.
Stunning interior highlights 5 upstairs bedrooms (including huge master
offering walk in robe, luxury ensuite with spa bath/double shower and
large private rear balcony). Downstairs boasts a bright and welcoming
open entrance, formal study with mirrored robes, separate lounge area
with bar, stylish main bathroom and a stunning open-plan living and
dining complemented by a caesar stone-bench kitchen with quality
appliances, walk in pantry and ample cupboard space which flows through
to the large theatre room.
Heading outdoors, you're presented with a fully concreted outside
undercover entertaining area overlooking a step up spacious rear yard
including garden shed and side access, boasting 665m2 (approx.) of land
in total.
An abundance of extras include ducted heating, refrigerated cooling, gas
fire log heater, ducted vacuuming, video intercom and alarm system,
porcelain tiles, solid tasmanian oak timber stair case, down lights
throughout, landscaped gardens front to rear and double lock up garage
on remote. There's simply too much to mention in words, only an
inspection will do. Have a look today, before it sells!
Property Snapshot
Property Type:
House
Construction:
Brick
House Size:
665.00 m2
Land Area:
665 m2
Features:
Ensuite


