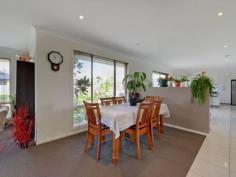5 Lucas Pl Brighton TAS 7030
Modern Four Bedroom Home
House size: Approx 155m2
Land area: Approx 710m2
WITH pleasant views away to Mounts Faulkner and Wellington, this modern four-bedroom home is beautifully presented.
Located in a quality homes area not far from the local shopping strip and the primary school, the property is sunny, level and has an established front garden and lawn and plenty of room out back for the children and the pets.
Brighton is a go-ahead residential suburb with the new transport hub and associated commercial activity being a drawcard for younger workers and their families.
The brick veneer house is well designed with a neutral internal colour scheme. The four bedrooms are carpeted while the essentially open living area has down lighting, a reverse cycle air conditioner (Fujitsu inverter) and much of it is attractively tiled from the front foyer to the well-appointed kitchen to the rear.
The formal carpeted lounge is comfortable while adjoining is a dining area and then family space with a sliding door to the side yard with its ample car parking area.
Next is the kitchen with good storage and bench space and quality appliances including Blanco ceramic cooktop, range-hood and underbench oven. There also is space for a dishwasher, currently occupied by a Westinghouse beer fridge.
The bedrooms are of good size and carpeted. Three have built-in wardrobes while the master has an en suite bathroom with a walk-in wardrobe off.
The family bathroom has a tiled floor, a bathtub, a shower bay, a vanity unit and a Tastic light/heater/exhaust while the laundry has a separate toilet off and a door to a cement pathway to the rear rotary clothes line.
The home's floor plan is quite flexible while the easy care grounds provide an opportunity for the personal landscaping touch.
The property is about a 30 minute drive to the Hobart CBD and 20 to the Glenorchy shopping precinct.
Property Snapshot
Property Type:
House
Construction:
Brick Veneer
House Size:
155.00 m2
Land Area:
710 m2
Features:
Close to schools
Ensuite
Lounge


