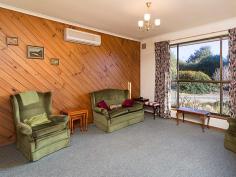3 Arrawa Ct Balhannah SA 5242
Property Description
Say I do and I'll say yes!!
Open Sun 14 Sep 2014 (12:00PM – 12:30PM)
A sound position in terms of locality. Only a short walk to the shopping centre, city bound bus and schooling, from kindergarten right through to high school.
The neatly manicured front garden and grounds with the mature trees provide a pleasant street front appeal. Roses shrubs and bulbs are found in dedicated garden beds and meandering brick paths.
The front door entrance leads to two living areas, to the right the sunken lounge with a Mitsubishi Split System air-conditioner, there is also a heat vent from the inbuilt slow combustion log fire.
The galley kitchen which is surprisingly light and bright with a large picture book window , which looks out onto the rear under cover entertainment area and the rear garden and grounds. The kitchen is well appointed with Dishlex dishwasher, Simpson four hot plate cooker, Chef double oven, large refrigerator recess and plenty of cupboard and bench space.
There are two family areas off of the galley kitchen (which could actually open up onto the large living area). The slow combustion log fire with heat fan is inbuilt into the dedicated brick walled area. This heater also offers a heat inverter with the capacity to heat the hot water. There is also a two door floor to ceiling storage linen. The other dedicated study area then adjions and steps don into the sunken lounge.
There are three bedrooms all with ceiling fans, two with two door, floor to ceiling built in robes, and one with three door floor to ceiling mirror fronted robe. The hallway also offers a two door floor to ceiling linen and the three way bathroom offers a large vanity with full width mirror, separate toilet, and a bath/ shower area (also with another two door vanity and a mirror fronted storage cabinet).
The large laundry offers double trough and wall mounted cupboards and leads to the outside area which is partly enclosed. The south east corner wall has a 1.5 meter roof canopy which links to the brick paved undercover entertainment area.
The back yard is also neat and orderly with a dedicated garden bed around the fenced perimeter. There is a partly in ground 4000 gallon PVC tank, complete with pressure pump plumbed into the home and a 9m 6m double garage with light and power and two sliding doors.
An attractive and affordable home, offering a fantastic community lifestyle with excellent walking access to local shops and community events. Located at the end of a cul-de-sac, and perfect for couples, families or retirees.
Because there’s no place like home…
Property Features
Land Area 715.0 sqm


