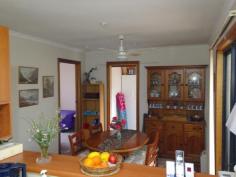32a Fletcher Road Mount Barker SA 5251
Property Description
Neat & Well Maintained Villa
The property is extremely neat and well maintained, great location on the high side of the road in a popular street. Only a short stroll to a large Council Reserve.
The villa style home was built in 2000, consisting of galvanised iron roof and brick veneer construction. The property is freehold Torrens Title.
The neat front garden offers mature trees and shrubs, lavender hedge, lawn, concrete driveway and there is a single carport under main roof with remote roller door.
The entrance foyer offers vinyl flooring with wood grain impression, and to the right is the L-shape lounge which offers carpet, Everdure gas heater, Hitachi reverse cycle split system air conditioner and access to the kitchen.
The galley style kitchen offers double sink, Chef electric hot plates and oven, corner pantry with built-in shelving, and wall mounted cupboards. The kitchen links with the meals area, and there is outside access.
There are three bedrooms, the main offers three-door sliding door built-in robes, ceiling fan with light and access to the bathroom, which has bath, shower, vanity and mirror. The toilet is separate. Bedrooms two and three have carpet, and one bedroom has two-door built-in robes. The laundry has a free standing two-door storage cupboard, water trough and outside access.
The paved patio verandah measures approximately 5m x 4m with dome roof and steel construction. The back yard is private with mature trees and shrubs, some retaining walls and provision for storm water, rainwater tank, there is a garden shed workshop with concrete floor and paved path to the Hills Hoist.
An easy care property in a great location.
Further details: Tom Weston 0413 582 943 – RLA214419
Property Features
Land Area 450.0 sqm


