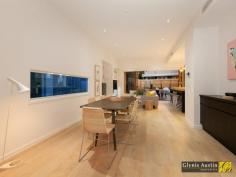29a Alma Street Paddington Qld 4064
EXCEPTIONAL INNER-CITY CONTEMPORARY
Designed
for modern living, this beautiful contemporary offers the very best in
minimalist style combined with a comfortable, low maintenance, private,
practical and liveable home… perfect for the busy executive family.
Grand
design begins with the entrance, an immediate sense of arrival leads
the eye to glass, and features a modern contemporary chandelier. A
formal study is conveniently located close to the entry point of the
residence for those who desire to work from home.
Sweeping timber
stairs from the entry lead upstairs, with a large open-plan living and
dining area beyond, a fully appointed state of the art open-plan kitchen
flows to an entertainer’s deck which overlooks the garden and sparkling
in-ground pool.
With four bedrooms upstairs, and a truly
generous second living area, this upper level is private and allows for
great separation of spaces.
Architect designed, with high
ceilings, light and airy ambience, sleek and stylish finishes, this home
is perfectly located to take advantage of all that Paddington has to
offer as well as easy access to Brisbane’s CBD.
Low maintenance designer gardens, with sparkling in-ground...show more
- General Features
- Property Type:House
- Bedrooms:4
- Bathrooms:2
- Building Size:272.00 m² (29 squares) approx
- Land Size:405 m² (approx)
- Indoor Features
- Toilets:3
- Air Conditioning
- Outdoor Features
- Garage Spaces:2
- Swimming Pool - Inground
- Other Features
- Built-In Wardrobes,Close to Schools,Close to Shops,Close to Transport,Fireplace(s)


