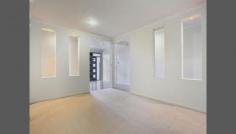39 Turrbal Street Bellbowrie QLD 4070
STUNNING, MODERN, 288 SQUARE METRE HOME!
Hurry to catch this stunning, modern, no-expense-spared, 288sqm home for this price?! With all of the luxury extras chosen, and then some, everyone who has set foot in this home has commented on its quality, attention to detail and its uniqueness in size and layout. (The floor plan lady even complained at the time it took to draw the plans!) This is clearly the best house in the street.
As you walk over your timber deck portico and through the front door, you are immediately captivated the feeling of size and quality. The formal lounge impresses guests with its downlight-laden, stencilled walls. As you walk through to the kitchen, your eye is taken by the additional horizontal window above the chef's grade stainless steel oven and halogen cook top. And of course the benchtops are the upgraded version. Beyond the kitchen is the air conditioned, oversized living/rumpus, and my goodness you will have a hard time filling this space!
Even the master bedroom takes your breath away. With his & hers wardrobes walking through to an oversized, luxury ensuite with corner bath, you will want for nothing in your new luxury home!
- General Features
- Property Type:House
- Bedrooms:4
- Bathrooms:2
- Building Size:288.00 m² (31 squares) approx
- Land Size:704 m² (approx)
- Indoor Features
- Toilets:2
- Air Conditioning
- Outdoor Features
- Garage Spaces:2
- Other Features
- Built-In Wardrobes,Close to Schools,Close to Shops,Close to Transport,Garden,powder room


