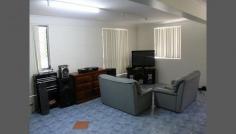4 Yukana Street Boyne Island QLD 4680
ULTIMATE FAMILY PACKAGE
Looking for that perfect location without bursting the bank account, position & size for the growing family – this is it! Located at the end of a cul-de-sac right next door to the walkway leading you down to the every popular Boyne Island Beach.
The home offers plenty of room for the largest of families; let me walk you through it:
Downstairs offers a massive parents retreat with bedroom/living area combo serviced by walk in robe & ensuite. The other half of the lower level is the biggest rumpus ever great for the growing family to spread their wings or those big family get together’s – you’ll even fit the pool table, bar & lounging facilities.
Up the internal timber stairs leading you to the open plan lounge, dining & kitchen all finished off with lovely polished cypress pine timber floors. The galley style kitchen is a whopper with abundance of cupboards, stainless steel appliances, gas cooker & dishwasher all overlooking the full length rear deck. Don’t get me started on the deck it’s huge! Fully enclosed with fly mesh making it fully functional all year round – with a lovely outlook over the beautiful flowering lily ponds.
- General Features
- Property Type:House
- Bedrooms:4
- Bathrooms:2
- Land Size:814 m² (approx)
- Indoor Features
- Toilets:2
- Air Conditioning
- Outdoor Features
- Open Car Spaces:2
- Other Features
- Built-In Wardrobes,Garden,Polished Timber Floor,Formal Lounge,Separate Dining, cul-de-sac


