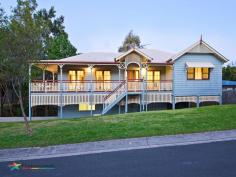39 Kendale St Stafford Heights QLD 4053
COLONIAL CHARM MEETS MODERN FLAIR ON A GRAND SCALE! House - Property ID: 749685
The minute you step in the front door you'll immediately discover a beautiful blend of traditional features and modern convenience. The formal entry divides a spacious home office and expansive formal living areas featuring gleaming polished floors and stained French doors flowing out to both the front wrap around verandah and rear deck. As you continue to explore this huge family home you step into casual dining and huge family room and the central hub of the home with beautiful timber kitchen, including Breakfast bar and an abundance of bench and cupboard space.
The monster master bedroom is airconditioned and located at the rear of the house set away from the other bedrooms offering parents their own Sanctuary and features a large walk-in robe and ensuite. The remaining bedrooms are all very spacious and feature built-in robes.
This home offers so much versatility and functionality for any family configuration and the much sought after space and separate living options that many so called family friendly homes lack.
With incredible scope and space on offer for further development underneath you can easily create taking more lifestyle options such as media room, guest room, granny flat or rumpus room, this already sensational home to the next level.
Set in a whisper quiet cul-de-sac amongst some of the suburbs most high end prestige homes, this property offers a lovable location with almost every imaginable convenience right at your doorstep.
* 4 spacious built-in bedrooms
* Huge home office or 5th bedroom
* Formal and Informal living areas
* Quiet cul-de-sac location
* Massive family friendly home
Print Brochure Email Alerts
Features
Land Size Approx. - 936 m2
Built-In Wardrobes
Close to Schools
Close to Shops
Close to Transport
Secure Parking
french doors


