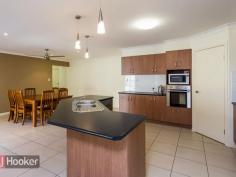5 Caswell Crescent Redland Bay QLD 4165
This is a modern, spacious and tastefully
decorated 4 bedroom home. Overall, there are 4 large bedrooms spread
from the front to the back of the house. The main bedroom has a
fantastic ensuite and built- in wardrobe. The other 3 bedrooms also have
built - in robes and all rooms have ceiling fans.
There is a great main bathroom with separate bath tub and shower recess
and separate toilet. A very large laundry / ironing room with direct
access to outside and the clothes line area.
The gourmet kitchen is located in the heart of the home, overlooking the
formal dining, lounge room, and outdoor entertaining area. With wrap
around benches, loads of prep area and cupboards and quality stainless
steel appliances + dishwasher, you will find it a breeze to cook and
socialise at the same time, or watch the little ones playing.
There is a large dining room, lounge room PLUS another formal dining or
media room. The outdoor undercover entertainment area is large enough to
cater for family & friends and overlooks the flat, easy to maintain
back yard - fully fenced and very tidy.
This property has a double lock up garage, security screens throughout,
ceiling fans throughout and is a quality home in the perfect spot near
schools and day care centres.
Property Snapshot
decorated 4 bedroom home. Overall, there are 4 large bedrooms spread
from the front to the back of the house. The main bedroom has a
fantastic ensuite and built- in wardrobe. The other 3 bedrooms also have
built - in robes and all rooms have ceiling fans.
There is a great main bathroom with separate bath tub and shower recess
and separate toilet. A very large laundry / ironing room with direct
access to outside and the clothes line area.
The gourmet kitchen is located in the heart of the home, overlooking the
formal dining, lounge room, and outdoor entertaining area. With wrap
around benches, loads of prep area and cupboards and quality stainless
steel appliances + dishwasher, you will find it a breeze to cook and
socialise at the same time, or watch the little ones playing.
There is a large dining room, lounge room PLUS another formal dining or
media room. The outdoor undercover entertainment area is large enough to
cater for family & friends and overlooks the flat, easy to maintain
back yard - fully fenced and very tidy.
This property has a double lock up garage, security screens throughout,
ceiling fans throughout and is a quality home in the perfect spot near
schools and day care centres.
Property Snapshot
Property Type:
House
Construction:
Brick Veneer
Land Area:
704 m2
Features:
Built-In-Robes
Close to schools
Dining Room
Ensuite
Established Gardens
Family Room
Fenced Back Yard
Lounge
Outdoor Living
Undercover Entertainment Area


