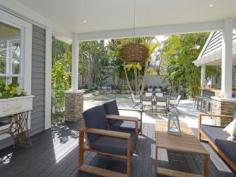120 D'Arcy Rd Seven Hills QLD 4170
A stunning family oasis, only minutes to the CBD.
From the moment you enter this home and gaze out from the foyer to the living area and beyond, you are aware that you are in a home that is that ticks all the boxes - a suburban oasis in the middle of a sought after inner city suburb.
Let's start from the back of the home, because that is where you are going to be spending most of your time.
A stunning resort style saltwater pool with its tranquil waterfall is the focal point of this home, surrounded by tropical gardens and decked areas allowing you to bathe in the sun. The feature Cabana with wet bar and in built bar fridge is sure to make your new home the most sought after hangout amongst friends. Cocktails anyone? Just imagine Christmas this year.
Inside, the owners have meticulously designed the living areas. From the dark stained New England Oak floors, to the gorgeous American influenced kitchen, complete with a 2m x 2m Carrara marble island - perfect for entertaining. The kitchen will please any culinary whiz with its 6 burner gas cooktop and pyrolytic oven. The 2 pac shaker style soft close cabinetry shows the quality and care that has been taken. The kitchen and dining area features a 4.2 metre high raked ceiling with skylights, which bathe the whole living area in natural light, while carefully selected hand-painted wallpaper adds to the feeling of style and quality.
The open plan kitchen and lounge area leads out to the covered rear deck and pool beyond, making this an ideal layout for large families or entertainers. Imagine puttering in the kitchen and still being a part of the backyard fun! This level also boasts a powder room and multi-purpose room currently used as a kids rumpus.
The top level of the home boasts the four bedrooms, including the master with built in wardrobes, and travertine tiled ensuite, as well as the main bathroom and generous sized linen closet.
All of this, and on a larger than average 696m2 block, a short walk from Restaurants, Cafes, and the highly sought after Seven Hills State School. In addition, there is a kid's cubby house and flying fox. This is a home that is going to have the kids dropping their iPads and enjoying the great outdoors!
Property Details
Price For Sale
Total Area 696 m2


