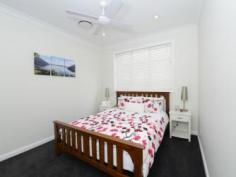16 Gorban St Holland Park QLD 4121
Simply Breathtaking - Elegant Queenslander on 647m2.
Finally, a true family home on a spacious block in a sought after street. 2 years in the making, this stunning home has been created with a great deal of care, and attention to detail, its ample proportions and flexible floor plan providing the perfect home for the largest of families.
From the moment that you push open the solid wood front door, your breath will be taken away by the expansive portico,
bathed in natural light and further laminated by the stunning designer stainless steel feature light, which casts its patterned shadow over the entire foyer and beyond.
The stunning Western Australian Jarrah solid hardwood timber floors continue from the foyer throughout the entire home, while glass balustrading to the feature staircase area creates a stunning focal point.
The lower level of this property houses five of the bedrooms all with ceiling fans, including a huge master suite, with walk in wardrobe and stunning ensuite with double rainwater shower heads. The main bedroom overlooks the downstairs covered entertaining area, ideal for enjoying that morning cup of coffee or a perfect vantage point to watch the kids play in the yard.
This level also boasts the main bathroom with bathtub and separate shower, and double remote garage with polished 2 pack Epoxy finish.
Upstairs the dedication to quality finishing continues with an absolutely stunning gourmet kitchen, with 40mm stone benchtops, waterfall island, soft close drawers and cupboards, stainless steel appliances, including dishwasher, ceramic cooktops & 900mm oven. The kitchen is perfectly positioned for entertaining friends and family, in a central position between the lounge room and dining area, with direct access out to the covered rear deck with plantation style ceiling fan. The third bathroom is located on this level and features stunning shower with rainwater shower head and views to the west with it's strategically placed window.
The lounge room boasts a built-in TV cabinet, made with Western Australian Jarrah Wood, and a focal point of this room is the floor to ceiling window, which looks north with a mountain outlook and some Citytop glimpses. An additional family room upstairs has its own small covered balcony, which bathes the area in natural light.
Set on a 607m2 leafy block, in a street lined with quality homes, the huge backyard is a rarity in new homes with so many builds these days on tiny blocks. Your kids are going to adore running around the yard, or there is ample space for a pool. Your year round comfort is assured with full insulation exceeding the new home standards, and ducted air conditioning to all rooms, with separate electronic zones and volume control to each bedroom and living area.
With vacant blocks of land in similar streets on the market in the $600,000's this presents an amazing opportunity to bypass the stress and financial uncertainty of building and move into a finished, quality home.
Other features of this amazing home include:
2.3 metre high doors (300mm higher than standard)
2.7 metre ceiling height (3 metres in master)
LED lights throughout, bedroom and living with dimmers
Insulation exceeding new home standard (ceilings = R4, requirement only 2.5; walls = R2.5 requirement only 1.5)
40mm stone bench tops in kitchen and bathrooms
Custom designed bathroom vanities
Floor to Ceiling porcelain tiles in bathrooms
Garage door 2.3 high to suit 4WD with roof racks
Property Details
Price For Sale
Total Area 647 m


