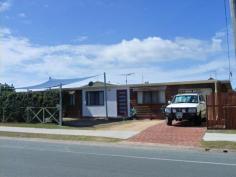23 Eucalypt St Bellara QLD 4507
- Western Red Cedar family home
- 4 bedrooms - 3 are air conditioned
- 2 Bathrooms
- Open plan living - Study nook
- Open plan kitchen
- Lock up tandem garage- internal access -drive thru to rear
yard
- Double shed with awnings on two sides
- Rain water tank
-Close to shops & waterfront-less than 5 minutes walk!
Land Size 531 sqm
Tenure Freehold
Property condition Good
Property Type House
House style Contemporary
Garaging / carparking Tandem, Auto doors (Number of remotes: 2)
Construction Iron
Insulation Ceiling
Walls / Interior Gyprock
Flooring Tiles
Window coverings Drapes
Heating / Cooling Reverse cycle a/c, Ceiling fans
Chattels remaining Fixed floor coverings, Light fittings, TV aerial, Curtains
Kitchen Modern, Open plan, Dishwasher, Separate cooktop, Separate oven, Rangehood and Breakfast bar
Living area Open plan
Main bedroom Double, Built-in-robe, Heating / air conditioning and Ceiling fans
Ensuite Separate shower
Bedroom 2 Double
Bedroom 3 Single
Bedroom 4 Single
Main bathroom Bath, Separate shower
Laundry Separate
Workshop Combined
Views Urban
Outdoor living Entertainment area (Covered)
Fencing Fully fenced
Land contour Flat
Grounds Backyard access
Garden Garden shed (Sizes: 6x9m)
Water heating Electric
Water supply Town supply, Tank
Sewerage Mains
Locality Close to transport


