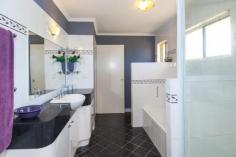32 Dedekind Avenue Benaraby QLD 4680
HOME SWEET HOME on 4000m2
A beautiful place to call home plus have your extended family or friends come and stay in the one bedroom shed house!
Check out all these wonderful features of this beautiful Benaraby property on offer;
- 221.2m2 lowset modern brick home;
- Excellent floor plan;
- Main house has master plus 2 large bedrooms;
- 4th lge room utilized as an office, could easily be made into 4th bedroom;
- Spacious 1 bedroom A/c shed house incl. open plan living, bathroom, toilet, side & back awnings;
- Master bedroom with WIR has its own entrance to large L shaped tiled verandah;
- Open plan large kitchen with dinning and lounge/living area;
- 2 toilets in main house;
- All rooms have quality shelving within robes;
- Split system air conditioning and wall mounted air conditioning;
- Ceiling fans in all rooms;
- Security screens;
- 2 phone lines;
- 2 car accommodation;
- Large concrete drive way to main home and shed house;
- Beautiful established gardens, trees, shrubs, fruit trees;
- Nature strip at rear of property;
- Established lawn grass over the 4000m2 allotment.
- General Features
- Property Type:House
- Bedrooms:4
- Bathrooms:2
- Building Size:221.20 m² (24 squares) approx
- Land Size:4000 m² (approx)
- Indoor Features
- Toilets:3
- Study
- Workshop
- Built-in Wardrobes
- Dishwasher
- Split-system Air Conditioning
- Air Conditioning
- Outdoor Features
- Garage Spaces:2
- Deck
- Outdoor Entertaining Area
- Shed
- Eco Friendly Features
- Greywater System


