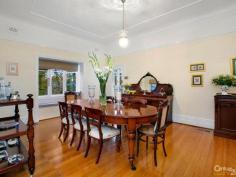43A Stanhope Rd Killara NSW 2071
c1907. Rare Opportunity To Secure One Of Killara’s Finest
Enjoying a dress circle position in Killara's exclusive 'golden triangle', this magnificent 27m street frontage c.1907 residence is arguably one of the area's finest period homes. Set back from the road by sweeping manicured gardens & with beautifully restored traditional street appeal, it creates a lasting impression of Federation grandeur. Inside, light-filled and spacious interiors offer the epitome of both elegant formal entertaining & relaxed, modern family living with a seamless blend of traditional & contemporary features & the luxury of numerous private alfresco spaces to choose from. Set on approx 1500sqm of prime real estate with gorgeous treetop views, this exceptional property promises an entertainer's lifestyle in an ultra-convenient, walk-rail setting.
Inspect today!
* Impressive c.1907 Federation residence with sandstone foundations & return front verandah
* Manicured front gardens with sweeping lawn & water feature lead to stunning period home
* Wide, central hallway with high ceiling, picture rails & original Kauri Pine polished floorboards
* Charming formal living room with bay window & original fireplace spills to covered verandah
* Adjoining banquet-sized formal dining room with bay window seat also opens to verandah
* Formal entertaining rooms feature soaring 3.35m high ceilings, picture rails & polished floorboards
* Expansive & airy casual living & dining room with Jetmaster woodburning fireplace flows outside
* Huge north/east-facing private entertaining deck with treetop outlook for alfresco living & dining
* Solar-heated, saltwater pool with deck surround & outdoor shower, Level rear lawn, private sandstone terrace,
* Sunny open-plan kitchen with 4m granite breakfast bar, s/s benchtop & splashback opens to deck
* Kitchen includes walk-in pantry, Ilve s/s gas cooktop, Miele s/s double oven, Miele s/s dishwasher
* Family room with custom joinery spills to 2nd private sandstone terrace with water feature
* Parents' Retreat features Master with treetop views, BIRs, WIR, marble ensuite & adjoining study
* 4 further bedrooms with BIR/WIR, picture rails & high ceilings (1 with fireplace & bay window seat)
* 2 family bathrooms; fitted laundry with convenient external access; ducted gas central heating
* Extensive attic storage; B2B alarm; storeroom; ample room for wine cellar in underhouse storage
* Auto DLUG with built-in storage, workshop/mud room, additional off street parking for a number of cars
* Walk to Killara station, Killara Park, Killara Park KU Pre-School, Lindfield/Lindfield East Primary catchments; Killara High zone; renowned private schools nearby
* Land- 1,500 sqm approx- with 27m frontage X 56m depth
Inspect today!
* Impressive c.1907 Federation residence with sandstone foundations & return front verandah
* Manicured front gardens with sweeping lawn & water feature lead to stunning period home
* Wide, central hallway with high ceiling, picture rails & original Kauri Pine polished floorboards
* Charming formal living room with bay window & original fireplace spills to covered verandah
* Adjoining banquet-sized formal dining room with bay window seat also opens to verandah
* Formal entertaining rooms feature soaring 3.35m high ceilings, picture rails & polished floorboards
* Expansive & airy casual living & dining room with Jetmaster woodburning fireplace flows outside
* Huge north/east-facing private entertaining deck with treetop outlook for alfresco living & dining
* Solar-heated, saltwater pool with deck surround & outdoor shower, Level rear lawn, private sandstone terrace,
* Sunny open-plan kitchen with 4m granite breakfast bar, s/s benchtop & splashback opens to deck
* Kitchen includes walk-in pantry, Ilve s/s gas cooktop, Miele s/s double oven, Miele s/s dishwasher
* Family room with custom joinery spills to 2nd private sandstone terrace with water feature
* Parents' Retreat features Master with treetop views, BIRs, WIR, marble ensuite & adjoining study
* 4 further bedrooms with BIR/WIR, picture rails & high ceilings (1 with fireplace & bay window seat)
* 2 family bathrooms; fitted laundry with convenient external access; ducted gas central heating
* Extensive attic storage; B2B alarm; storeroom; ample room for wine cellar in underhouse storage
* Auto DLUG with built-in storage, workshop/mud room, additional off street parking for a number of cars
* Walk to Killara station, Killara Park, Killara Park KU Pre-School, Lindfield/Lindfield East Primary catchments; Killara High zone; renowned private schools nearby
* Land- 1,500 sqm approx- with 27m frontage X 56m depth


