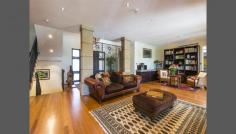54 Lane Cove Road, Ingleside, NSW
Drive through the secure gated entry and wind
your way past timber post and rail paddocks and
cascading waterfall to the residence. From the
moment you lay eyes on the exquisitely crafted
faade it becomes immediately apparent that this
residence is of the highest calibre.
Exquisitely crafted from sandstone and wrapped in a
timber posted bull-nose verandah with a large turret
romancing the faade, it tastefully fuses Australian
colonial and European provincial themes with
designer finishes to create a retreat of elegance and
sophistication with a warm country-style ambiance.Guests are welcomed in a grand formal entrance
foyer with soaring double height ceilings, an
elaborate antique chandelier lighting the way.
The living spaces have been cleverly interwoven to
integrate with an enormous indoor/outdoor loggia
with an open fireplace and separate living and
dining areas that merge seamlessly with level lawns
and soaks in the north easterly sun, summer breezes
and sweeping views.
It comes complete with formal living and dining
spaces plus an enormous family room or home
cinema with surround sound and mounted flat
screen TV. Finished in imported Italian marble with a breakfast
bar and state-of-the-art European appliances, the
kitchen is equipped with a commercial-grade gas
stove with barbecue plate and two ovens, two
integrated dishwashers and pantry.
Each of the bedrooms is king-sized and come
complete with built-in wardrobes and 7 with ensuites.
The palatial master bedroom forms the heart of a
circular turret and features towering ceilings, dressing
room, ensuite, wardrobes built-into the circular wall,
spiral staircase leading to a circular mezzanine library
plus access to a vast sun drenched terrace with
spectacular views. Absolute heaven for the dedicated wine
connoisseur, the wine cellar is locked behind
wrought iron gates and consists of a labyrinth of
sandstone walled rooms with cedar wine racks
holding up to 4,000 bottles as well as a bar plus
dishwasher and a cool room.For the equine enthusiasts there is a rubber indoor
arena with lighting, modern stables and yards for
7 horses plus a caretakers office, tack room, feed
room and wash bay and 9 post and rail paddocks.


