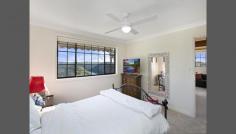129 Woronora Crescent Como NSW 2226
Family Home With Water Views
Don't miss out on the opportunity to enjoy beautiful sunsets and water views from the deck of this quality built family home in the gorgeous suburb of Como. Constructed in 1995, this brick veneer and clad home boast spacious rooms, hardwood timber flooring and carpet, all finished with great detail and care. The polyurethane kitchen has been cleverly designed with a large pantry, island bench and breakfast bar, Caesarstone bench tops, glass splash back, double oven and combined gas/electric stove top with a stacker window and servery overlooking the decked pool area so you can keep an eye on the kids this coming summer. There are three living areas including TV room, combined dining and formal lounge and a large parents retreat finished with soaring cedar lined ceilings including water and bush views from the private balcony. The spacious main bedroom completes the retreat and has a roomy walk in robe and en suite. Bedrooms 2, 3 and 4, located on the ground floor are of a generous size with built in robes and ceiling fans. A level grassed yard is perfect for family and friends and is overlooked by a large covered entertainers style deck area that combines perfectly with the dining and lounge through stacking glass doors. To complete this fabulous family home is an oversized double garage, ducted air conditioning, plantation shutters and newly installed blinds. This property is located in a family friendly street just down the road from Como West public school and shops and less than 1km from Como Station and all that Como has to offer. There can be only one buyer so get yourself ready as the auction will be upon us in no time. Call David Ardron for more details.


