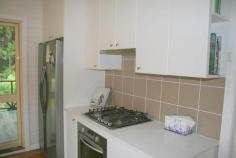41 Clearview Rd, Hazelbrook, NSW 2779
Built when things moved at a slower pace, and steam trains and horse and
sulky transport were more common than aeroplane travel; this charming
timber cottage was constructed.
While the home has been successfully
renovated , it retains the ambiance of timber lined walls, central
hallway, corrugated iron roofing, the tall ceilings and timber floors,
the French doors, the fire place hearth and wide wrap around verandahs,
and attic style of multi-purpose living rooms upstairs.!!
Providing
modern day creature comforts of renovated kitchen and bathroom
facilities, gas fire room heating, insect screens on doors and windows;
it may be just the home for you. There are two bedrooms, central
hallway, large living room (leading out to the verandahs ), a renovated
bathroom and kitchen on the lower level .A central stair case leads up
to the a second living space and loft style bedroom- just the space for
children to enjoy.
There is side yard vehicle access into the back yard, where there is located
a large 3 car carport and secure store shed close by and, further shed
storage towards the rear of the yard. Even a hen house and vegetable
patch are in place.!!
The block size is 2,991.96m² in area – so there is plenty of room.
Located on a quiet no through road, five minute’s drive from the rail
station, and five minute’s walk from the school and highway, yet
offering a fully usable very large yard , and generous secure storage
and work spaces.


