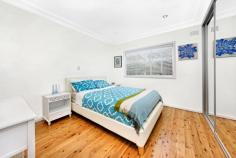175 Gymea Bay Rd Gymea Bay NSW 2227
Lovely Home with a BIG Surprise!
This
is a beautifully maintained and modernised three bedroom home in a
popular part of Gymea Bay, an easy walk to the local schools and
shopping centre. Watch the property video to see much more than the
photos show.
The single-level double-brick home has three
bedrooms all with built-in robes, a fabulously retro bathroom which has
been perfectly maintained, and a separate toilet. The galley-style
kitchen is bright and modern and overlooks the large level and sunny
backyard.
You'll love entertaining here as there are two living
areas plus a dining room, cleverly configured with cosy spaces for
everyone in the family.
The big surprise is out the back where
there's a huge double garage plus workshop area plus extra bathroom.
This space could be used in so many ways - tradies will love it as a
home "office", large families can add a kitchen to make in-law
accommodation or just use it as a rumpus for the kids.
Already a really comfortable family home, there is still scope to update or reconfigure according to your own desire.
Key Features:
Kitchen has a large pantry, freestanding gas stove and soft-close drawers
Huge built-ins in all bedrooms
Freshly painted throughout
Loads of storage in the house and garage
Split system air-conditioning, gas heating
Solid double brick and tile construction
Polished floorboards
Downlights in many rooms
Rinnai continuous hot water system
Internal laundry
Outdoor gas connection for the BBQ
East-west orientation gets sunlight all day
Parking for loads of cars in the side driveway, plus the double garage
Land Size - 569sqm
Council Rates - $434 per quarter approx.
Water Rates - $278 per quarter approx.


