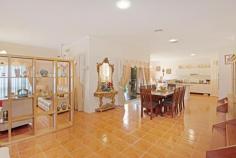24 Glasshouse Rd Beaumont Hills NSW 2155
Open Home SAT 30 AUG 11:00am - 11:45am
LOCATION & SIZEThis beautifully presented home is situated in one of Beaumont Hills finest streets and sought after locations.
Close to schools, shops, public transport and parks, makes this the ideal family home. This stylish 55 sq home boasts formal living areas, gourmet kitchen with stone bench tops and WIP, separate meals area, family room and rumpus/media room opening to outdoor alfresco, large upstairs sitting room, separate study, solar panels, alarm & intercom as well as ducted air conditioning. This meticulously landscaped & presented home sits on a large 702 m2 block. Plus much more. This is a must to inspect?
Features:
- 4 large bedrooms - oversized master with large ensuite and WIR
- 3 bathrooms
- Double garage w/drive thru
- Separate study
- Ducted air conditioning
- Solar panels
- Alarm/Intercom
- Upstairs sitting room
- Outdoor alfresco area
- Gourmet kitchen w/stone bench top and WIP
- Separate meals area
- Family room
- Downstairs rumpus/media room
- 702 m2 block
- Meticulously presented and landscaped
- Close to all amenities


