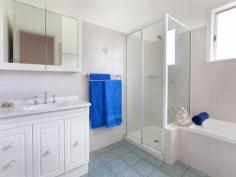50 Pringle Ave Belrose NSW 2085
Inspections
Inspections by appointment only.
Stylishly
presented and immaculately maintained, this fabulous rendered
residence, perfectly positioned within walking distance to local
schools, transport, shops, playing fields and parks, provides for an
effortlessly modern lifestyle in a family friendly package incorporating
a seamless floor plan intended to maximise the use of indoor and
outdoor living areas for your optimum enjoyment.
Beyond the gated
entrance you will be enticed by the pristine street presence, punctuated
by a vast, impeccably maintained, sun soaked grassed yard surrounded by
low maintenance gardens, and the versatile contemporary entertaining
verandah which welcomes you home. Awaiting you inside is the spacious
lounge, bathed in natural light courtesy of the large windows
overlooking the front entertaining and grassed yard. Adjacent is the
substantial central living consisting of an elegant granite kitchen
overlooking the rear grounds, with integrated stainless steel
appliances, which seamlessly flows to the open plan dining and family
living area, ideally opening through glass sliders to the sunny alfresco
entertaining courtyard bound by an additional child friendly grassed
yard.
Generously accommodating the family are 4 double bedrooms, all
with built in robes, while the loft style master suite offers a
sparkling modern ensuite to complement the bright main bathroom, and the
additional conveniently positioned guest toilet. In addition this
exceptional family home – featuring ambient tones, high ceilings and
timber flooring, also offers ducted air conditioning throughout, gas
heating outlets, off street parking, and a large utility room with
external access.
For Sale
Offers Over $1,050,000
Features
General Features
Property Type: House
Bedrooms: 4
Bathrooms: 2
Land Size: 696 m² (approx)
Outdoor
Open Car Spaces: 2


