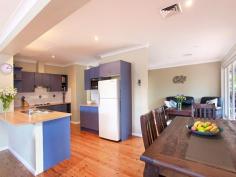14 Naree Rd Frenchs Forest NSW 2086
Inspections
Sat, 30 Aug 11:00 AM - 11:30 AM
Surprisingly
large, tastefully styled and beautifully presented, this centrally
positioned rendered family residence effortlessly provides for the
ultimate entertaining lifestyle through its seamless transition between
open plan indoor and outdoor living areas which are thoughtfully
surrounded by a sun soaked child friendly grassed yard.
Beyond the
low maintenance landscaped gardens and quaint garden path you are
welcomed into a vast central living space epitomising the flow of open
plan. Sprawling around the stylish central kitchen, featuring stainless
steel appliances, ample storage and bench space and a handy breakfast
bar, is the adjacent spacious family living room which ideally opens
through bi fold doors to the outdoor living. Purposefully positioned off
the kitchen is an additional ample dining area which seamlessly
integrates with the substantial light filled lounge room. Providing an
effortless transition, bi folds open from the lounge through to the
extensive covered North facing alfresco entertaining deck which ideally
overlooks the sun soaked grassed yard, beautifully framed by privacy
providing established greenery. Completing the impressive living space
is a large versatile rumpus room, office, guest accommodation or
optional 4th bedroom.
The remainder of the accommodation takes the
form of 3 bedrooms, all with garden outlooks and well appointed built in
robes, including the master suite which thoughtfully opens through
glass sliders to the rear, while offering a bright modern ensuite which
complements the main bathroom. In addition this contemporary
entertainer, which is superbly located close to transport, local shops
and schools, further offers ambient polished timber floors, ducted air
conditioning, double automatic garaging with internal access and the
potential for mezzanine storage, ample off street parking and easily
accessed under house and roof storage.
For Sale
Offers Over $1,015,000
Features
General Features
Property Type: House
Bedrooms: 4
Bathrooms: 2
Land Size: 734 m² (approx)
Outdoor
Garage Spaces: 2


