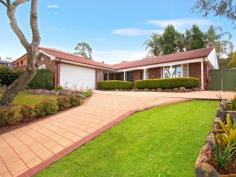23 Townsend Ave Frenchs Forest NSW 2086
Occupying a commanding position in a tranquil tree lined location, this meticulously maintained and beautifully presented family friendly single level brick residence offers a functional floor plan thoughtfully designed to provide multiple separate indoor living areas and a versatile alfresco entertaining space.
Bordered by pristine and picturesque much loved gardens, you will be equally impressed upon entering the tiled entrance foyer. Welcoming your arrival is a spacious lounge, with light capturing bay windows housing an attractive garden outlook, which ideally opens to the ample separate dining area. Adjacent is the bright modern kitchen featuring integrated appliances, a double fridge space, a versatile casual dining breakfast bar and a functional servery to the outdoor dining. This central hub effortlessly flows to the large family living area, itself opening through glass sliders to the extensive enclosed North facing, year round alfresco living and entertaining room, which thoughtfully opens through glass sliders to the substantial sun soaked child friendly grassed yard surrounded by low maintenance gardens. Completing the vast living space is a versatile home office, conveniently positioned off the central living areas.
Generously accommodating the family are 4 bedrooms, with well appointed built in robes and peaceful garden outlooks, including the grand master suite which offers a modern ensuite to complement the luxurious main bathroom boasting a corner spa bath and separate shower. Adding further allure to this significant residence is the ducted air conditioning and gas heating outlets, the automatic garaging with covered access, an alarm system, garden shed and a big utility room with external access
For Sale
OFFERS OVER $1,090,000
Features
General Features
Property Type: House
Bedrooms: 5
Bathrooms: 2
Land Size: 700 m² (approx)
Outdoor
Garage Spaces: 2


