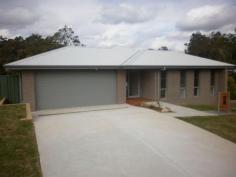145 Riverbreeze Dr Crosslands NSW 2446
Brand New And Affordable
Making good use of space, light and sight lines the eye is drawn further down the hallway and out across the rear patio to the private backyard.
Daylight spills into the house with the yard facing north east and the centrally located kitchen blends well into the background whilst still maintaining a functional position.
There are plenty of storage options and built ins to all rooms with a full walk in pantry and loads of shelving a noticeable key feature
* Handy Level entrance with wide front door and broad hallways a bonus
* Generous 942sqm corner block with access down both sides
* Polished timber floors and light, bright, neutral colours
* Treated timber garden edging and low maintenance plants
* 2 open plan informal living areas
* Sweeping benchspaces, island servery, loads of storage, soft close drawers, big walk in pantry
* 4 generous bedrooms and 2 quality bathrooms
* Master with ensuite
* Spacious, fully fenced rear grassy yard
* Generous internal laundry with loads of room
* 6 year builders warranty
* Double LUG with direct level internal access
* Elevated position capturing natural breeze and treelined aspect.
* Builder offers, purchasers choice for colour of carpet to be installed.
Expressions of Interest should be directed to Adam Rumble on 0448 920 152


