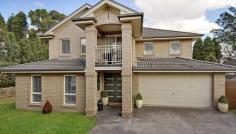10B Glenhaven Road, GLENHAVEN NSW 2156
OPEN HOME: WEDNESDAY 27th AUGUST & SATURDAY 30th AUGUST 12:15 to 1:00PM
PREMIUM FAMILY LIVING OFFERING STYLE AND SIZE
This
large open plan modern family residence provides low maintenance
lifestyle of space, style and convenience. Privacy, security and a high
position with views to the Blue Mountains also contribute to this
desired central location.
- Versatile interiors impressively proportioned throughout
- Selection of formal, casual and dining areas
- Home office / guest room plus upstairs rumpus
- 5 spacious bedrooms - huge master with ensuite and walk in robe
- Modern kitchen including caesarstone benchtops, stainless steel appliances and adjoining family / meals spaces
- Easy care landscaped yard with rear timber decking providing fantastic indoor / outdoor living
Positioned
within close proximity to Castle Towers, Norwest Business Park, Rouse
Hill and the upcoming Norwest Rail Line, be sure to inspect this
centrally located home!
FACT SHEET
Accommodation:
5
spacious bedrooms, huge master with walk in robe and ensuite - 2 other
bedrooms have built ins, 1x walk in - 2 full bathrooms, plus a
downstairs powder room - Formal lounge and dining spaces - Spacious TV /
Media room - Family room off kitchen - Upstairs rumpus / games room -
Study or 6th bedroom Large kitchen with an abundance of cupboards -
Breakfast / meals area
Grounds and Garaging:
Low maintenance
property with landscaped easy care gardens and flat grassed area -
Private timber entertaining deck at rear flowing from the family area -
Front balcony with views to the Blue Mountains
Automatic double lock up garage with internal access - 2 x rain water tanks
Location:
Private
and secure position - Glenhaven Public School literally down the road -
A number of other quality primary and high schools within a close
proximity - Walk to bus stops for schools, Castle Hill, Pennant Hills,
Parramatta, Norwest Business Park and Sydney CBD - Short drive to Castle
Towers, Round Corner and Rouse Hill shopping centres
Special Features / Construction:
Brick
veneer residence with tiled roof - Large flexible floorplan - Heated
Towel Rails - Caesarstone bench tops in kitchen - Reverse cycle ducted
air conditioning - Polished porcelain tiles - Wool carpet - Gas heating
and gas cooking
Property Snapshot
Property Type:
ResidentialHouse
Land Area:
723 m2
Features:
Air-conditioning
Balcony
Built-In-Robes
Close to schools
Close to Transport
Dining Room
Dishwasher
Ducted A/C
Ensuite
Excellent In / Outdoor Living
Family Room
Fenced Back Yard
Full Brick Single Level Home
Internal Access via Garage
Outdoor Entertaining Area
Quality Finishes
Remote Garage
Rumpus Room
Secure Parking
Storage
Study


