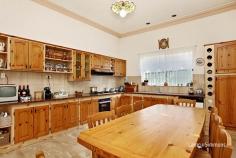249 Auburn Rd Auburn NSW 2144
A Residence Of Exceptional Scale And Distinction
One
of Auburns largest and prestiges estates has come on the market with
Laing + Simons Auburn for the first time. This landmark 916.9 sqm home
with 20m frontage exudes character and timeless elegance, tailor-made
opulent indoor and outdoor living for those who appreciate the luxuriant
life style. With palm lined front lawn, private lavish gardens, Gazebo,
commercial type alfresco plumbed BBQ entertainment area plus a separate
self-contained guest house separate from the main house, this beautiful
dream home set amongst other quality homes.
Other features include
Ground floor
- Grand entrance with foyer
- Huge open plan dining and lounge room with marble bar
- Enormous timber kitchen with granite bench top, gas cooking and room for 8 seater dining table.
- 3 bedrooms downstairs including en-suite with balcony access to 2 bedrooms.
Second level
- Main bathroom
- 2 bedrooms and living room with wrap around balcony or alternately 3 large bedrooms. The configuration is up to you!
Back yard
- Lavish private gardens
- Gazebo off the kitchen
- Commercial type alfresco plumbed BBQ dining and entertainment area
- Separate self-contained guest house/granny flat.
Basement (lower level)
- 4 car basement garage
- Ample storage
- Wine cellar
Conveniently
located within moments to transport, shopping village and a choice of
private schools, this is one that all the family will enjoy coming home
to.


