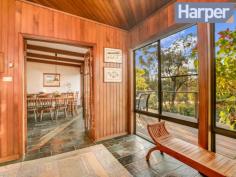10 Kurra St Charlestown NSW 2290
This charming four-bedroom family home offers abundant old-world style on a large corner block in a peaceful bushland setting with an idyllic northerly aspect close to Charlestown Square and just 10 minutes to Newcastle CBD and beaches.
The separate living and dining rooms feature quality slate flooring and timber walls with peaceful bushland views from the adjoining timber deck that’s particularly special at sunset.
The huge country-style kitchen features gas cooking, dishwasher and plentiful bench and cupboard space, with additional room for informal dining.
An additional formal lounge, library, study or sitting room presents a stunning vaulted ceiling, open fire, built-in shelving, exposed brick feature wall and timber walls.
The generous main bathroom features walk-in frameless glass shower, separate bath, floor-to-ceiling tiles and striking wrap-around corner vanity with timber bench top.
There are polished timber floors and ceiling fans to the four generous bedrooms, and the rear, elevated timber deck overlooks the huge backyard with large lawn and established gardens.
An over-sized two-car garage completes the package.
The property also features:
-- Solar hot water
-- Water tanks
-- Under-house storage
-- Gas stove
-- Entry foyer
This classic family residence is a genuine dream home that’s big on understated style and old-world appeal. Move in with no work to do and begin enjoying this one-of-a-kind home immediately.
This quality family home will not last long so don’t let this opportunity slip through your fingers and act fast to book your private viewing today.
Inspections
Inspections by appointment only.
Features
General Features
Property Type: House
Bedrooms: 4
Bathrooms: 1
Land Size: 657 m² (approx)
Outdoor
Garage Spaces: 2


