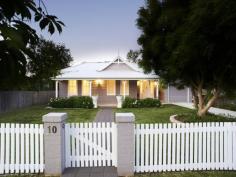10 Ascot Rd Bowral NSW 2576
This beautiful weatherboard home features authentic circa 1910 period finishes, opening at the back to a modern, elegant extension. With two distinct zones, the home is perfect for separating living from work or for guest privacy. With easy access to amenities, it is a short stroll to town, Bowral Hospital and wonderful coffee shops.
Exquisitely styled and deceptively large, it features:
• A beautifully renovated original cottage with traditional cornices, fretwork & skirting boards, timber floors & period tiling
• A stunning, bright north-facing rear extension with vast, open-plan living areas, dining area and kitchen; double glazing, polished concrete floors &12 ft tray ceiling
• 3 spacious bedrooms – main with rear garden views, huge en suite and WIR
• Double study next to beds 2 & 3 – whole zone can be closed off from main bedroom & living areas
• Traditionally elegant foyers and a dedicated library
• Fully-landscaped, level garden on 800 sqm; garage with internal access
• Tasteful styling throughout with a French accent – modern pendant lighting married with beautiful chandeliers;
• Contemporary kitchen – galley style with stone benches, soft-close drawers, Bosch & Electrolux Appliances; large modern laundry
• Two gas combustion heaters for ambient heat; central heating, ducted a/c and surround sound.
• Expansive covered entertaining deck flowing from living areas; child/pet friendly, fenced & manicured gardens.
Exquisitely styled and deceptively large, it features:
• A beautifully renovated original cottage with traditional cornices, fretwork & skirting boards, timber floors & period tiling
• A stunning, bright north-facing rear extension with vast, open-plan living areas, dining area and kitchen; double glazing, polished concrete floors &12 ft tray ceiling
• 3 spacious bedrooms – main with rear garden views, huge en suite and WIR
• Double study next to beds 2 & 3 – whole zone can be closed off from main bedroom & living areas
• Traditionally elegant foyers and a dedicated library
• Fully-landscaped, level garden on 800 sqm; garage with internal access
• Tasteful styling throughout with a French accent – modern pendant lighting married with beautiful chandeliers;
• Contemporary kitchen – galley style with stone benches, soft-close drawers, Bosch & Electrolux Appliances; large modern laundry
• Two gas combustion heaters for ambient heat; central heating, ducted a/c and surround sound.
• Expansive covered entertaining deck flowing from living areas; child/pet friendly, fenced & manicured gardens.


