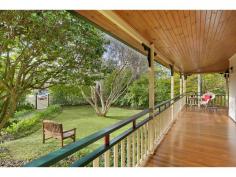15 Wycombe St Epping NSW 2121
Iconic home rich in history
-Country living with city convenience
-Built across a 31.7m wide 1144sqm double block
-Subdivision potential STCA – Hornsby LGA
-Renovated and extended to create an Australiana building style
-Open plan living to the rear entertaining area
-2 to 3 beds on the ground floor
-Teenage retreat upstairs with bed and study
-Gas kitchen and adjoining meals & study area
-Fully fenced in ground pool
Separate garage with bath and 2nd laundry
-1.3km to Cheltenham train station
-200m to Epping Heights Public School
-650m to Government bus to station
-Only 1km walk to Cheltenham Girl’s High
-2km to Epping train station
This charming property was once the centerpiece of a thriving Epping orchard. The tiny 1912 cottage did not fit with the needs of a growing family so the current owners have spent 3 decades extending and renovating to emulate the character home of their dreams. There is only one room and 2 walls of a second room remaining of the original home and the result of their labors spectacularly resonates in welcoming warmth. From the stunning Spotted Gum wraparound veranda that overlooks magical gardens enclosed by a full picket fence, to the rear entertainers’ haven with bbq deck and solar saltwater pool with landscaped surrounds, the attention to detail is delightful. Immaculate interiors blend 12ft ceilings, stained glass, fireplaces and French doors with gas granite De Gabriel kitchen, en suite master bed, spacious full bath, impressive loft with study, bed and sunny window seating, a/c, fans and BIRs. The separate garage provides a workshop, 2nd laundry and 3rd bath, while storage is copious in the roof and under the stairs. Stroll to Epping Heights primary or Cheltenham Girls’ High schools and alight nearby train and bus transport to travel further afield.


