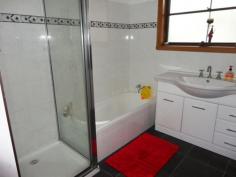2 Greenacre Street, Upper Burnie, TAS 7320
Within minutes from Primary and Secondary schools as well as the popular shopping precinct of Upper Burnie this superior home is perfectly located for convenience.
Situated on a massive block of approx. 2048 sqm with potential to be sub-divided (STCA) the home encourages you to relax, enjoy, entertain or indulge.
You will be spoiled for choice as there are many areas throughout this home to accommodate family and friends alike.
The welcoming entrance paints a picture of what to expect inside. Leading from the foyer is the study, second living room and double garage, which has been transformed to create a casual living space.
The story continues as you move upstairs with the spacious living and family areas awash with natural light.
A well appointed timber kitchen merges with the dining room providing a bright and inviting space for family activities.
The master suite features built in robes and modern en suite, with the remaining 2 bedrooms incorporating built in robes.
A modern stylish bathroom has been designed to accommodate a growing family and features a separate shower, bath and vanity.
Guests will be impressed how the enclosed party room connects onto the large outdoor deck and undercover BBQ area with seamless integration, making this home an entertainer’s delight.
From here you can wine and dine alfresco style while admiring the scenery of the expansive garden outlook.
If you want a home that sets a trend for comfort, design and flexible family living, then this is the home for you.


