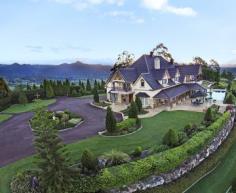75 Red Cedar Road Pullenvale Qld 4069
Mansion on the Mountain
Situated on an idyllic mountaintop country estate of 12.5 acres, Clear Mountain is situated close to Samford, QLD and only 30-35mins drive to Brisbane. Manicured lawns and verdant foliage complement the sunny northerly aspect and the breathtaking panoramas of the surrounding lakes and mountains. The layout of this immaculate home allows for an effortless indoor-outdoor lifestyle and encompasses gorgeous terraces, balconies, an infinity pool, and a stunning three-story interior.
The living spaces feature a superb collection of natural stone, imported chandeliers, and other high quality finishes. Combining marble floor tiles, expanses of glass, and high ceilings, this exquisitely crafted residence is flooded with natural light and exudes elegance.
Special Features Include:
Current 20 Bed Guest & Food License
Exempt from requiring FIRB
Elevation of 285m above Landscaped surrounds overlooking Lake Samsonvale, Moreton Bay, Mount Samson, Brisbane CBD and Samford Valley ranges
Detached managers accommodation
PABX Phones and data throughout the building
CCTV Security and Electric Entry Gates
2 x 100,000L underground water storage tanks
Constructed to comply with N4 Cyclonic Conditions
Class C3 multiple occupancy dwelling with disabled facilities
Equestrian Yard, plus large equipment shed with all maintenance vehicles and lawn equipment
Chef’s kitchen coupled with a walk-in pantry
Master Suite with his and hers walk-in closets, twin shower and a luxury spa bath
Basement theatre and two Cellars complete this masterpiece.
Year construction complete: 2005


