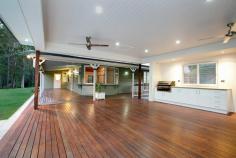9 Warrandyte Court Camp Mountain QLD 4520
Position is a key feature that differentiates this property from others in the Samford district and indeed acreage properties in Brisbane generally. Only 7 mins to Ferny Grove train station means transit to the city centre and events is easy and quick. Driving time is only 30 minutes to the city.
Uniquely situated at the base of Camp Mountain, bordering the D'Aguilar National Park, with nature trails right at your doorstep, lies this hidden gem on 3.75 acres. Privacy is paramount and the new owners will enjoy a chilled and relaxed lifestyle with the assets that abound.
A recent extension by Garth Chapman Queenslanders has created a large 6.8 x 6.5m outdoor pavilion. Such a beautiful space, it has everything you need for entertaining in style built in seating, BBQ with stone bench tops, storage areas and tv points, ready for your widescreen TV. Take 2 steps down from the pavilion and you are in your massive, granite paved sparkling pool area with semi frameless glass fencing, hot water outdoor shower, beautiful water feature and a pump room that is impressive in itself, allowing convenient storage for chemicals, pool toys etc. This will be a place you will be very proud to entertain from.
Adjacent to the pavilion area is the kitchen has had a recent update whilst retaining its farmhouse kitchen styling, with stone bench tops, step in pantry and quality 900mm Smeg freestanding oven and gas cooktop. Large windows open out to a servery, and are conveniently positioned to make entertaining a pleasure.
This majestic north facing Queenslander has 15 foot vented timber ceilings and careful window and silky oak French doors to the wide verandahs. This home is very cool during the summer months and with the use of the ceiling fans has no need of air conditioning.
The family room features a brick open fireplace, ensuring many winter months enjoyed by the warmth of the fireside. The bedroom wing has of 4 bedrooms, 3 of which have new built in wardrobes with custom shelving. These all open out to a rumpus area with floor to ceiling sliding doors which open up to allow further breezes to flow through. The master bedroom is spacious and features a large walk in robe and ensuite with sunken spa bath and sash windows that can be opened up to enjoy the views while soaking the day away.
Downstairs, a recently built 6m x 6m office is perfect for those who work from home with its separate entrance, but could be used as a teenage retreat or media room perhaps?
The owner has taken advantage of the lands natural drainage, which allows water to flow to the dam with pumps for irrigation to the gardens and a total of 80,000 litres of water storage ensures you should never run dry.


