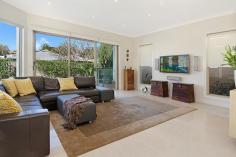42 Anthony Street Hamilton QLD 4007
Impressive in its design and superior quality, this architecturally designed contemporary masterpiece, in a dress circle location, raises the benchmark in stylish living.
This expansive 2 level luxury home is complete with 5 Bedrooms plus built in Study, 5 full bathrooms, multiple living areas, and superb outdoor alfresco entertaining overlooking a glorious pool on a leafy private allotment.
With a clever floor plan designed for the modern family that enjoys effortless entertaining, the home boasts a multitude of indoor and outdoor spaces taking in the perfect north east aspect for the private in ground pool.
Upper Level –
- Master suite is of grand proportion with exceptional cabinetry to robes & stunning ensuite with double vanity
- Separate built in office which could easily convert to Nursery room or teen retreat
- Three additional queen size bedrooms with ensuites, two of those with Walk in Robes & one with built ins.
- Stunning Juliette Balcony off Master Suite and Bedroom two
- Third living room/Media Room on upper level perfect for kids or teens to entertain friends
Lower Level –
- Entry to stunning formal living room which could convert to a more informal living space
- Guest suite built in wardrobes and ensuite
- True two car garage with great storage
- Convenient laundry
- Lovely modern fresh kitchen with 2 pac cabinetry, marble bench tops and superb European appliances
- Stunning use of Italian tiles and glass throughout to showcase the outstanding North east aspect of covered entertaining room and glorious in ground pool.


