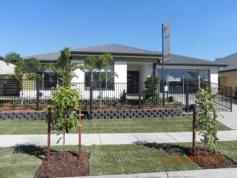Lot 1529 Outlook Crescent Jimboomba Qld 4280
House is 259sqm - Land is 770sqm
PERFECT FAMILY HOME - Larger version displayed at Yarrabilba
• 1800mm pine butted paling fences to 3 sides & single gate each side
• Developer promotion for front turf and landscaping
• Turf and pebbles to rear and sides by DRHomes
• Reverse cycle split system air conditioner to Living Room
• Exposed aggregate driveway and path (choice of 10 colours)
• 2590mm (8' 6") ceiling height
• Colorbond roof with anticon blanket or flat profile roof tiles with sarking
• Render to front facade as shown
• 19mm Caesarstone benchtops to Kitchen (choice of approx 20 colours)
• Ceramic floor tiles (non slip) on concrete base to Alfresco
• Glazed porcelain tiles 600mm x 300mm or 450mm x 450mm
• Quality carpets with 11mm underlay to bedrooms and lounge
• Roller blinds to all windows, sliding glass doors and sidelights
• Home Hub (smart wiring)
• Insect screens to opening windows & sliding glass doors
• 900mm IAG stainless steel cooking appliances including Dishwasher
• 100mm (240v) white downlights throughout
• Remote controls to garage with wall unit
• Stainless steel ceiling fans to bedrooms, lounge & Alfresco
•...show more
- General Features
- Property Type:House
- Bedrooms:4
- Bathrooms:2
- Building Size:259.44 m² (28 squares) approx
- Land Size:770 m² (approx)
- Indoor Features
- Ensuite:2
- Living Areas:3
- Toilets:2
- Broadband Internet Available
- Built-in Wardrobes
- Pay TV Access
- Dishwasher
- Rumpus Room
- Split-system Air Conditioning
- Outdoor Features
- Remote Garage
- Garage Spaces:2
- Outdoor Entertaining Area
- Fully Fenced
- Eco Friendly Features
- EER (Energy Efficiency Rating):Medium (6.0)


