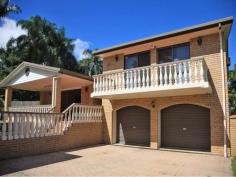10 Coleus Ct Mooroobool QLD 4870
Home
Buying
Selling
Renting
Who We Are
Blog
Contact Us
10 Coleus Ct, Mooroobool
$515,000 3 2 2 1246.00m2
Previous More
Inspection by Appointment
Sensational Home on 1246m2
A magnificent 3 level home in a quiet cul-de-sac is waiting for those looking for the ultimate family home. Located on 1,246 m2 of land, this solid brick home exudes a feeling of strength, while providing privacy and an abundance of indoor and outdoor living areas.
The middle level has a huge lounge, dining room to big patio, and a kitchen overlooking the back yard. The upstairs offers three bedrooms, the master with walk-in robe, en-suite and private balcony and a spacious bathroom with separate toilet. The lowest level has a private office which could be a possible fourth bedroom and double lock-up tiled garage including storage.
One of the charms of the home is the huge outdoor entertaining area at the back, complete with built-in BBQ and enough seating for those big extended family get togethers. There is also another large entertaining area at the front of the house giving yet more living space. The big yard has established trees, flower beds and even its own vegie patch. This home also offers quality workmanship throughout. It even has room for the boat via dedicated side access.
The home is a few minute drive to 3 shopping centres (DFO, Stockland and Raintree’s Shopping Centres) and schools, and only about 10 minute drive to CBD.
- Three split level home
- Solid brick construction
- Spacious expansive living areas
- Massive patio perfect for entertaining family and friends
- Main bedroom with walk-in-robe, en-suite and balcony
- Bedrooms have built in robes and exotic distance views
- Large practical kitchen with garden views
- Separate dining with access to patio
- Opportunity to create extra fourth bedroom with en suite
- Large internal laundry
- Extra office space
- Enormous tiled double lockup garage
- Fully fenced garden areas
A magnificent 3 level home in a quiet cul-de-sac is waiting for
those looking for the ultimate family home. Located on 1,246 m2 of land,
this solid brick home exudes a feeling of strength, while providing
privacy and an abundance of indoor and outdoor living areas.
The middle level has a huge lounge, dining room to big patio, and a
kitchen overlooking the back yard. The upstairs offers three bedrooms,
the master with walk-in robe, en-suite and private balcony and a
spacious bathroom with separate toilet. The lowest level has a private
office which could be a possible fourth bedroom and double lock-up tiled
garage including storage.
One of the charms of the home is the huge outdoor entertaining area
at the back, complete with built-in BBQ and enough seating for those big
extended family get togethers. There is also another large entertaining
area at the front of the house giving yet more living space. The big
yard has established trees, flower beds and even its own vegie patch.
This home also offers quality workmanship throughout. It even has room
for the boat via dedicated side access.
The home is a few minute drive to 3 shopping centres (DFO, Stockland
and Raintree’s Shopping Centres) and schools, and only about 10 minute
drive to CBD.
- Three split level home
- Solid brick construction
- Spacious expansive living areas
- Massive patio perfect for entertaining family and friends
- Main bedroom with walk-in-robe, en-suite and balcony
- Bedrooms have built in robes and exotic distance views
- Large practical kitchen with garden views
- Separate dining with access to patio
- Opportunity to create extra fourth bedroom with en suite
- Large internal laundry
- Extra office space
- Enormous tiled double lockup garage
- Fully fenced garden areas


