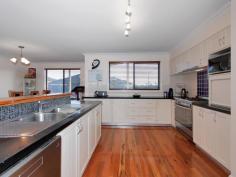21 Zanzibar Loop, Aveley WA 6069
The kitchen is every chefs dream with transformation granite bench tops, double sink, stainless steel appliances including rangehood, 900mm cooker,dishwasher recess, big utility cabinet, microwave recess, overhead cupboards and an abundance of cupboards, pot drawers and benchtoips perfect for the master chef. This area is centrally located so it looks over the dining and family room.
The dining area is very spacious and will accommodate a 10 – 12 seater dining table perfect for family and friends.
A beautiful built in bar in the family area is perfect for entertaining with its own sink and perfect to sit up and relax or walk through sliding doors out to the alfresco area under the main roof.
French doors separate the family area from the Theatre room which is very large and has r/c a/c.
The main bedroom is huge with a large walk in robe and ensuite with double vanity, big shower, heater lamp, tiled to the ceiling and toilet.
Laundry has built in cupboards and separate powder room.
Walk up the stairs to a very large family area with marri flooring, rake ceilings, and sliding doors out to the balcony area.
Bedrooms 2,3 are double in size and have built in 3 door robes.
Bedroom 4 & 5 also are double in size double door robes and sliding doors out to the balcony with views to the reserve and beyond..
3 Car garage. A Huge powered workshop at the back with access through from the garage. Shade sails, fully reticulated gardens, Storage under stairs, ducted air conditioning upstairs.
Viewing this lovely home is a must call Donna to view.


