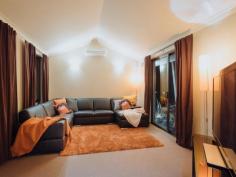57 Pembroke Street Bicton WA 6157
This home was planned for the growing or established family that will enjoy the dynamic lifestyle in this luxurious riverside suburb.
Lying on a generous 723m2 Green Title block it boasts drive through access for the boating/camping enthusiast and provides an abundance of room to move and grow, or host any size celebration within its sprawling confines all year round!
Other Features Include;
• Spacious Kitchen includes plenty of bench / cupboard space, fridge recess, stainless steel oven, 4 x gas hob hot plates, dishwasher, glass splashback, microwave recess
• Separate study / 5th bedroom
• Generous 723m2 green title block with 18m frontage
• Large Master Bedroom with his/hers walk in robes, and en suite composes of shower, single vanity and storage cupboard and WC
• All other bedrooms are queen sized (2 with built in robes)
• Formal lounge room
• Activity room
• Automatic Garage with drive-thru access to the rear of property with double garage at the rear
• Open plan dining/kitchen area
• Timber decks and paved outdoor area for entertaining family and friends
• Reverse cycle air conditioning
• Solar hot water system
• Grassed area for kids/pets to play and Garden Shed
• Modernised main bathroom includes bath/shower and single vanities
• Large laundry
• 1KW Solar panels
• Linen cupboards
• Security screens
• Batt insulation
• Gas bayonet points
• Built in wine rack
• Just 900m from the edge of the Swan River
• 600m from Point Walter Golf Course and a short stroll from Wal Hughes and Bicton Quarantine Parks and the popular Bicton Baths
• Close to range of popular Schools, Melville Plaza and great transport facilities


