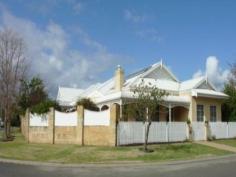31 River Bank Boulevard South Guildford WA 6055
Be prepared as you let your eyes discover the many impressive
features this truly stunning home as to offer. This very attractive
home boasts a generous and well designed floor plan and will impress who
those who view:
Let Your Journey Begin:
* The limestone & picket fence sets the scene
* Relax & let the seasons unfold on the wide rambling verandahs
* Enjoy casual alfresco entertaining in the Gazebo perfectly positioned amongst beautiful gardens
* Impressive corbelled arched hallway
* Private romantic Master bedroom with rural views, walk in robe & superb ensuite including corner bath
* Elegant formal lounge room with gas log fireplace and views across the garden & wetlands
* Formal Dining Room (or could be used as your Home Theatre)
*You will love sharing a meal in the informal dining room with
French Doors to either a Sitting Room, Activity Room or Study - the
choice is yours!
* Feel at home in the inviting family room - French Doors lead to
the wide verandah and Gazebo - another perfect spot to sit & unwind.
* An extra dash of style is evident in the stylish kitchen which is
well appointed & overlooks the garden. Room for the largest of
families, it offers loads of cupboard space, dishwasher, 6 burner
upright stove, stainless steel range hood & double fridge/freezer
space.
* There are three additional double bedrooms all with built in robes.
* The second bathroom is spacious and there is a separate WC and generous laundry with bench top & broom closet
* Additional storage is another great feature - a must on everyone's check-list.
The attention to detail is impressive: High ceilings, ceiling roses,
corbelled archways, timber floors, skirting boards, picture rails,
French Doors and some ANTIQUE light fittings
Additional Features:
* Sparkling below ground POOL with a handsome high limestone wall
offering privacy. Extensive limestone paving, fencing and an Alfresco
entertaining area under the main roof.
* Ducted REVERSE cycle air conditioning
* Security System
* Synergy Renewable Energy Buyback Scheme
* Double auto garage with a shopping entrance for easy convenience
* Established auto reticulated gardens
* Small garden shed
* Vegetable garden
Floor space: 312.75m2 Block Size:627m2


