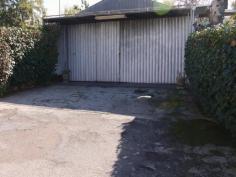29 Stirling St Northam WA 6401
If you've got the renovation bug, love watching The Block or House Rules television shows, are just itching to take on a project, this is the house for you.
It was built in the 1930s and during the 50 years of the vendor's period of ownership many moderisations took place such as aluminium windows and lowered suspended ceilings, fibro exterior cladding. Consequently some of the authentic character gave way.
However, all the potential exists to restore the charming features to this beautiful grand structure.
There's a lovely high, wide front verandah with views of the town centre below. Imagine relaxing out there with a cuppa tea, toast and weekend paper as the morning winter sun warms your toes.
A huge lounge room, with french doors to the verandah, and three bedrooms all peel off a long, wide entrance hall that finishes at the roomy kitchen with lots of cupboards, electric stove and dishwasher. There's solar hot water heating and evaporative air conditioning.
The vestibule is now used as a cosy sitting room, heated and cooled with a split system air conditioner, and has access to the kitchen, lounge, sleepout and rear paved pergola area.
You renovators are going to have fun pulling up the carpet to polish the jarrah floor boards and sanding back the skirting boards and architraves to showcase the original natural timber work.
At the rear of the house is a semi-detached laundry with 2nd toilet and a 6 x 6m steel frame galv iron workshop with an office section and storage section. If you don't want to park the car in the workshop there are 2 carports.
All this on a 998sqm block in a nice neighbourhood just 300m from the Avon River foreshore, parks and barbecue facilities.


