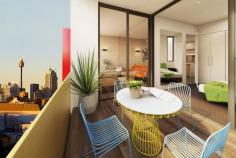64n/5-7 Pyrmont Bridge Road, Camperdown NSW 2050
Soon to Settle - Brand new luxury 2 bedroom apartment with parking in DNA
This apartment features:
- Level 1
- North & East Aspect Apartment
- Internal 87sqm + External 15sqm = Total 102sqm
- 1 Security Carspace
- Open Plan Kitchen with European appliances
- Both Bedrooms wih built-ins
- Second bedroom with bathtub
DNA Camperdown's profile is cool, contemporary and liberated. The space is distinctively metropolitan, with a series of low-rise buildings that encircle landscaped chill-out gardens.
The 2 bedroom apartments give plenty of space to nurture and grow. Deep balconies double your connections to the outdoors, and they really deliver on cross-flow ventilation. Love entertaining outside.
Big balconies spill from both your bedroom and living room to catch the flow of air and the views. The open plan kitchen adds form and function. Naturally, there's great storage with extra built-in units provided in the optional study apartments.
Design features of DNA Camperdown include:
- Designed by renowned Marchese Partners
- Exposed brick to selected feature walls.
- Air conditioned living areas and bedrooms
- Stunning kitchen design, complete with translucent glass splashbacks and black brush metal appliances
- Large format tiles in the living room and kitchen, or choose to upgrade to timber boards
Step outside and a colourful network of neighbourhoods form one of Sydney's most eclectic lifestyle hubs. You'll love the proximity to just about everything. Right on the city fringe, you get the best of all worlds. It's a feel-right-at-home community plus all Sydney's big city attractions.
Location features of this creative new development include:
- Just 4kms from the CBD
- 300m to University of Sydney
- Close to major health facilities
- Great investment & rental returns for all apartments
- Enviable Inner West location


