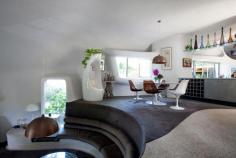Grandview Drive Newport NSW 2106
The adventure of arriving at Hollander House begins with the
drama of Grandview Drive and an arrival under the architect’s
shell-roofed garage supported by three hand-formed ferro-cement columns
that immediately evoke memories of the Antonio Gaudi’s Barcelona
architecture. The surprises continue with the rounded corners of the
asymmetrical front door and the lobular timber panels of an adjacent
gateway.
Inside, Hollander’s interior architecture continues this
adventuresome exploration of the site’s potential by following the
site’s slope through a terrain-embracing floorplan. While each zone of
living space is universally functional and efficient; the materials, the
internal spaces, and their individual views into surrounding bushland
are calibrated to the setting. Using the definition popularised by the
American architect, Frank Lloyd Wright, it fulfils all of the criteria
of an ‘organic’ house developed specifically for the site.


