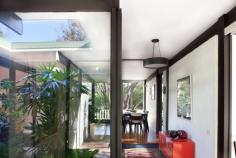Deepwater Rd Castle Cove NSW 2069
Cook House, commissioned by David and Adrienne Cook on
Deepwater Road, Castle Cove, was designed by the Sydney architect John
James (b.1931) in the first four years of his Sydney practice.
Drawings approved by Willoughby Council reveal that James designed
the freestanding house in 1961 with plans approved in 1962. This is his
first house in Castle Cove; James also designed a second residence in
Castle Cove, the Denis Croneen House, in the following year.
Stylistically, in its siting, design, planning and materials, the
Cook House was originally conceived by John James as an mid-20th century
expression of a regional modernism uniquely associated with the
landscape of the Sydney basin with its sandstone escarpments, native
bushland and challenging topography.
James used the flat roof, cement-bagged masonry, timber structure,
cladding and the generous glazing that now characterises many of the
houses associated with Sydney-based regional modernism. Other regional
practitioners of his generation include Russell Jack (Allen, Jack +
Cottier), Sydney Ancher, Ross Thorne and Peter Muller.
The low profile design, featuring wide eaves and large expanses of
glass that allow each room a view of the surrounding landscaping, sits
at the bottom of a rock shelf. The 761 sq m block enjoys direct access
to North Arm Reserve and views over to Middle Cove.
The house is accessed from the end of a shared right of way leading
off Deepwater Road. From the carport, a winding labyrinthine pathway
leads down to the house. Cook House was purposely designed to be hidden
from the street and today mature landscaping enhances the original
design concept further.


