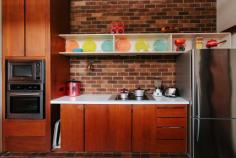Warrington Avenue,
East Killara
Still in the hands of its original owners, the brick and timber
residence, in immaculate condition, essentially hasn’t changed since it
was built almost 50 years ago. The original brief to John Hunt had been
for a light-filled, low-maintenance house with plenty of room for
entertaining, as much storage as possible and privacy from immediate
neighbours.
The house that Hunt designed, in practical terms, clearly meets all
parts of the brief and yet delivers so much more. Basically a U-shape
plan with exposed brick walls and quarry-tiled floors in most rooms, it
has a generous courtyard at its centre, looking out over the garden and
towards the national park.
To Snelling, the kitchen was central to any design, and so, too, it is
with Hunt. Entry to the house, at the base of the U, is via a short
corridor that opens out, towards the left, into a split-level kitchen,
dining and living area, taking up one arm of the U.
The galley kitchen, in original and excellent condition, has a
breakfast bar on one side (with room beside it for a dining table) and
incorporates a number of details that single it out. These include the
custom-made western red cedar cupboard doors, bevel-edged to do away
with the need for handles; the floor-to-ceiling cupboards, ensuring
clean lines throughout; the concealed lighting; the open shelving unit
along one wall for displaying ceramics; the narrow drawers that pull out
to reveal built-in chopping boards, and the narrow slot for storing
trays.


